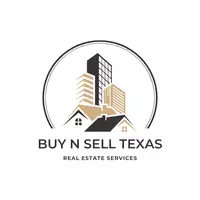3535 Nasa Rd 1 Pkwy #104 Seabrook, TX 77586
2 Beds
2 Baths
1,107 SqFt
UPDATED:
Key Details
Property Type Condo, Townhouse
Sub Type Condominium
Listing Status Active
Purchase Type For Sale
Square Footage 1,107 sqft
Price per Sqft $189
Subdivision Natchez Landing Condo
MLS Listing ID 33200589
Style Traditional
Bedrooms 2
Full Baths 2
HOA Fees $761/mo
Year Built 1978
Annual Tax Amount $3,571
Tax Year 2024
Lot Size 3.573 Acres
Property Sub-Type Condominium
Property Description
Location
State TX
County Harris
Area Clear Lake Area
Rooms
Bedroom Description All Bedrooms Up,Primary Bed - 2nd Floor,Walk-In Closet
Other Rooms 1 Living Area, Breakfast Room
Master Bathroom Primary Bath: Separate Shower, Secondary Bath(s): Soaking Tub
Den/Bedroom Plus 2
Kitchen Instant Hot Water, Kitchen open to Family Room, Pantry
Interior
Interior Features Balcony, Crown Molding, Fire/Smoke Alarm, Refrigerator Included
Heating Central Gas
Cooling Central Electric
Flooring Concrete, Laminate
Appliance Dryer Included, Electric Dryer Connection, Full Size, Refrigerator, Washer Included
Dryer Utilities 1
Laundry Utility Rm in House
Exterior
Exterior Feature Back Yard, Balcony, Controlled Access, Fenced, Front Green Space, Front Yard, Partially Fenced, Patio/Deck, Play Area, Side Green Space, Side Yard, Sprinkler System
Parking Features None
Waterfront Description Bay Front,Bay View,Boat Slip,Bulkhead,Lake View,Lakefront,Pier,Wood Bulkhead
Roof Type Composition
Street Surface Asphalt,Concrete
Accessibility Automatic Gate, Driveway Gate
Private Pool No
Building
Story 1
Unit Location Courtyard,On Corner,Overlooking Pool,Water View,Waterfront
Entry Level 2nd Level
Foundation Slab
Sewer Public Sewer
Water Public Water
Structure Type Brick
New Construction No
Schools
Elementary Schools Ed H White Elementary School
Middle Schools Seabrook Intermediate School
High Schools Clear Falls High School
School District 9 - Clear Creek
Others
HOA Fee Include Cable TV,Exterior Building,Grounds,Insurance,Limited Access Gates,Other,Recreational Facilities,Water and Sewer
Senior Community No
Tax ID 113-465-000-0002
Ownership Full Ownership
Energy Description Ceiling Fans
Acceptable Financing Cash Sale, Conventional, FHA, Investor
Tax Rate 2.0329
Disclosures Estate, Sellers Disclosure, Tenant Occupied
Listing Terms Cash Sale, Conventional, FHA, Investor
Financing Cash Sale,Conventional,FHA,Investor
Special Listing Condition Estate, Sellers Disclosure, Tenant Occupied






